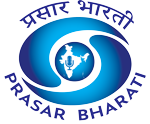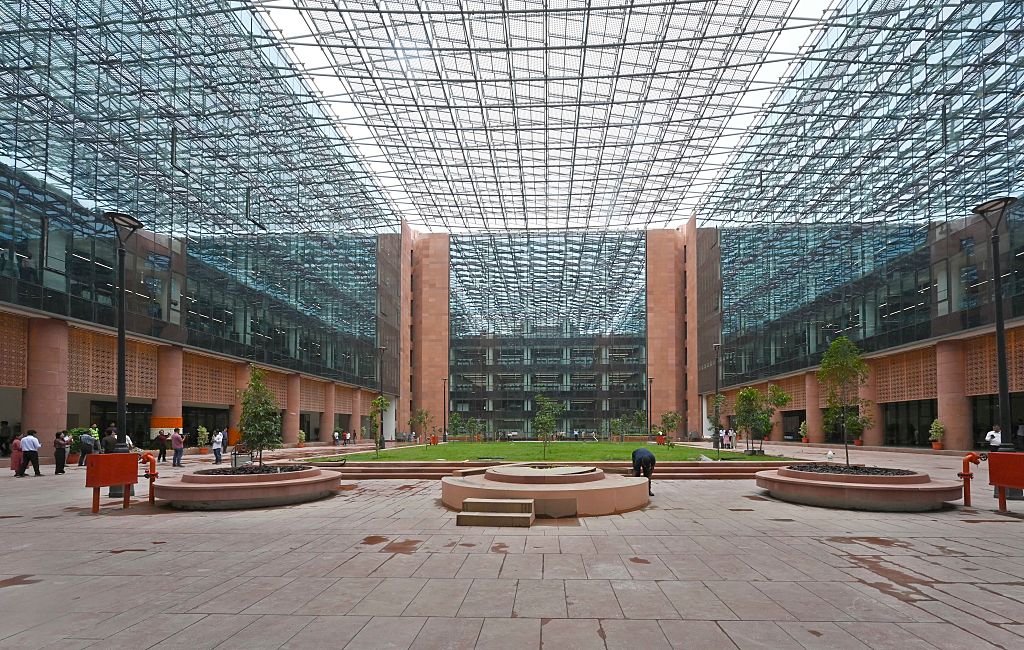The national capital is all geared up for the Central Vista Redevelopment Project, which is being crafted in the heart of the city. The Central Vista redevelopment project — comprising of a new Parliament, modernised Secretariat buildings and green public spaces — is said to further unify the governance structures and improve administrative productivity through closely connected, modern and purpose-designed offices.
Following India’s independence, a series of Central Secretariat buildings, including Udyog Bhawan, Nirman Bhawan, Shastri Bhawan, Rail Bhawan, and Krishi Bhawan, were built between 1956 and 1968. These structures were developed to meet the growing need for office space to accommodate the expanding functions of Central Government ministries.
What is the need for redevelopment?
The Central Vista Development Master Plan is a transformative blueprint to elevate administrative efficiency by crafting purpose-driven, state-of-the-art office spaces for governance. It envisions creating modern, adaptable, and eco-friendly infrastructure to support the dynamic needs of India’s Parliament, the Executive and Vice President’s Enclaves, and an integrated Central Secretariat housing all ministries. The plan also revitalises Kartavya Path as a people-centric civic space.
Beyond streamlining governance, the initiative places a strong emphasis on environmental sustainability — encouraging the use of public transport, prioritising pedestrian access, and expanding green cover across the redeveloped zones. These efforts aim to reduce carbon footprints while shaping a future-ready administrative core for the nation.
What India gains from redevelopment?
The redevelopment project brings various governance as well as social benefits.
Governance Benefits –
- Bringing together all 51 Central Government Ministries into 10 Common Central Secretariat buildings will streamline the movement of resources, resulting in more efficient and coordinated administration.
- A close-knit departmental layout combined with adaptable and modular floor designs will empower the government to operate with greater efficiency and enhanced productivity.
- Expanding office spaces will bridge the gap between current capacity and rising demand, introducing cutting-edge work environments that boost productivity. These facilities will meet global benchmarks in infrastructure and technology.
- The redevelopment project will advance sustainability through the implementation of green infrastructure and clean transportation, thereby enhancing efficiency and synergy in government operations.
Social Benefits –
- Improved public spaces in the Central Vista, including the National Museum, IGNCA, reformed Kartavya Path, India Gate plaza and lawns.
- Nearly 80,000 square meters of government space within the North and South Blocks will be repurposed into public areas as these historic buildings transform into a National Museum complex.
- The renovated avenue will feature designated areas for social gatherings, offering visitors welcoming spots to enjoy leisurely activities.
Central Vista embodies a vision of streamlined decision-making with all ministries closely connected for smoother coordination and shaded boulevards that invite every citizen into the heart of democracy. Meanwhile, the redevelopment project is rapidly reshaping India’s administrative core, driven by large-scale employment, evolving infrastructure, and a steady pace of progress.














